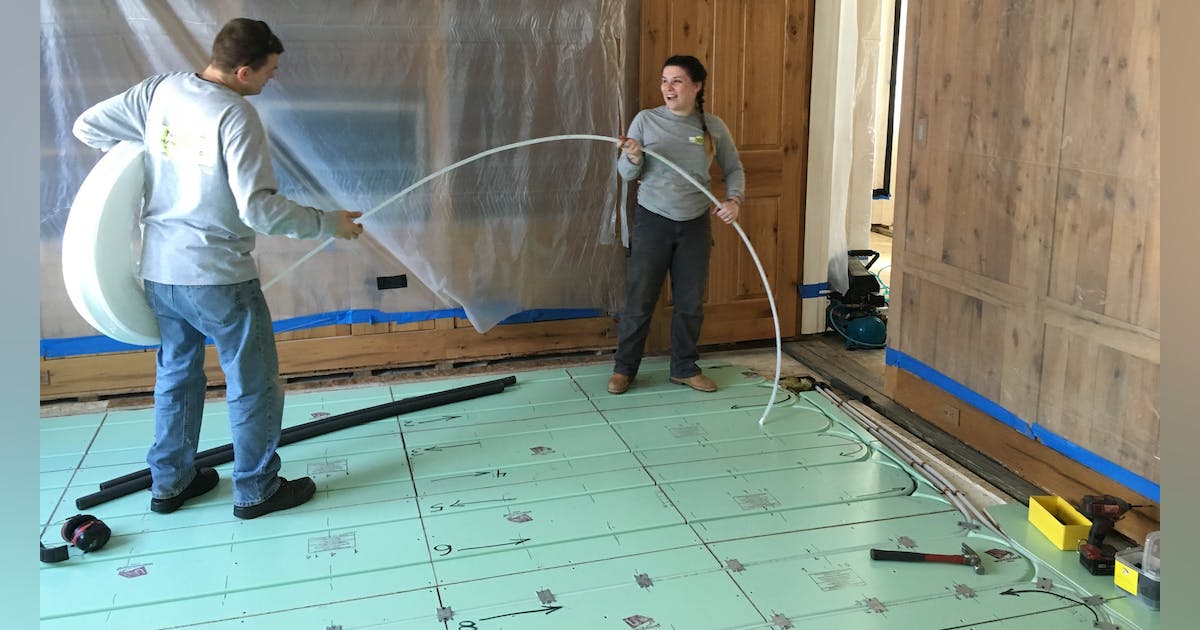We then installed 6,000 feet of 1/2″ hePEX radiant tubing in the Warmboard radiant panel grooves. The tubing snapped in place and then we installed nail plates at one-foot increments to hold the tubing in place. The panels and tubing were then painted with flat black paint to increase the radiant heat transfer across the air gap between the Warmboard and the underside of the finish floor.
Because of the long tubing runs to get from the Warmboard panels to the remote basement manifolds, we had to run extra loops to keep our tubing lengths reasonable.
Because the basement level below was finished, we had to open up the subfloor at various points across the first floor level to create access points through which to snake our PEX tubing.
Finding ways to snake the radiant tubing between the 1st floor and the basement finished ceiling was challenging but we managed to get all 6,000 feet successfully routed to three different mechanical rooms in the basement level.
Where we couldn’t get access across in the void above the basement ceiling, we carefully went across the 1st floor level with the radiant tubing—aware of balancing our flows so that we did not create hot spots.
